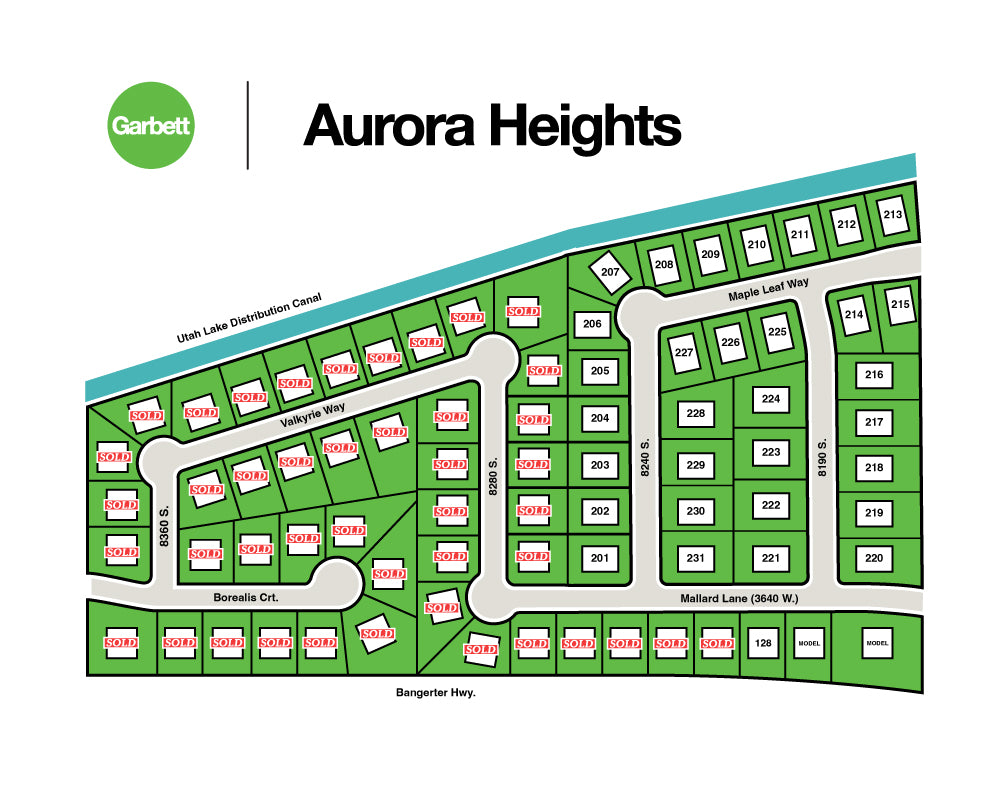Welcome to Aurora Heights
A sight to see.
WEST JORDAN - Aurora Heights
8179 South 3640 W. West Jordan, UT 84088
Aurora Heights, another of Garbett Homes’ Zero Energy Ready home communities located in an ideal area of West Jordan. Less than two miles south of Jordan Landing along Bangerter Highway, Aurora offers our most popular line up of home plans with all new, modern exteriors. Enjoy not just the convenient proximity to shopping, dining and entertainment at Jordan Landing, but also ease of access to area parks and health are facilities. Built to the U.S. Department of Energy’s, Zero Energy Ready specifications, these homes set a new standard in home health, energy savings, comfort and durability. This centrally located neighborhood, offers 78 homes built so energy efficient, all or most energy consumption can be offset with solar. Make one of these “homes of the future” the home of your future with Garbett Homes, Utah’s freshest home builder.
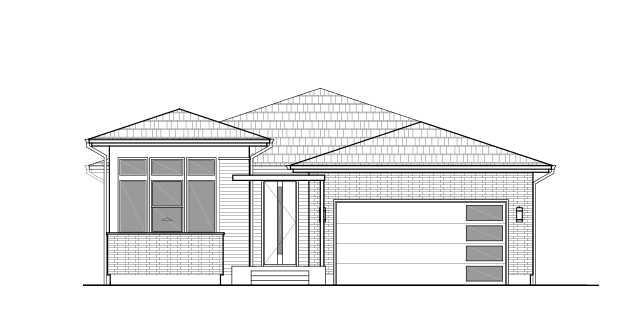
Bellows
3 Bed | 2 bath | 2-car garage | 3,180 Total SF | 1,590 Finished SF
The Bellows welcomes guests with its grand entryway and wide hall leading to the spacious great room. This open concept home was designed with the most discerning buyer in mind. The bright, gourmet kitchen provides a large island, eat in area and an abundance of windows. This home is perfect for entertaining or enjoying an evening at home with a good book. Personalize the Bellows to better suit your needs by turning the flex space into an office, bedroom, nursery, studio or formal living room.
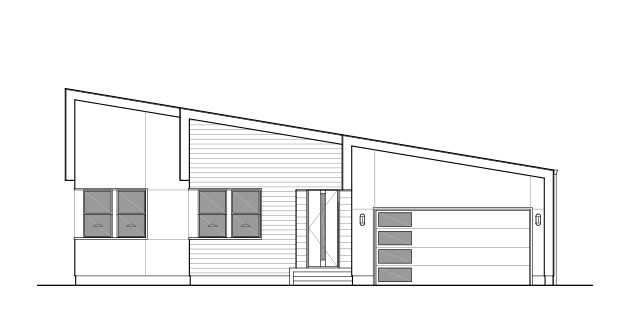
Avery
3 bed + Flex | 2.5 bath | 2-car garage | 3,736 Total SF | 1,868 Finished SF
The Avery is designed to allow for the best use of space and main floor living. Upon entering this home you are greeted by an inviting, wide entry and versatile living room. The open great room provides a large space for entertaining and opens to a spacious kitchen with pantry, large island and separate dining space. Guests enjoy convenient access to the half bath which is tucked away for privacy. The separate laundry room and mudroom are located just off the garage. The generous master suite with private bath, two additional bedrooms and full bath complete this beautiful rambler plan.
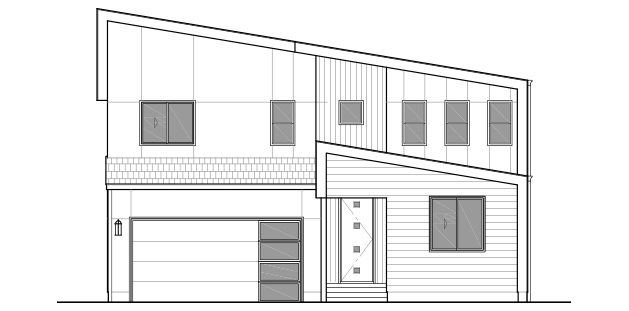
Sargent
3 Bed + Loft & Den | 2.5 bath | 2-car garage | 3,319 Total SF | 2,232 Finished SF
The two-story Sargent has plenty of space to customize. The inviting covered porch offers the perfect introduction to this spacious home. You will be greeted by the long foyer, the perfect place for receiving guests. Also, off the entry find a half bath and private den that can become an optional fourth bedroom and three-quarter bath. Continue to the back of the home where the generous kitchen with large island and walk-in pantry open to separate dining and great room spaces. Upstairs keep the family retreat separate from the entertaining space on the main floor with two bedrooms, full bath, well-appointed loft, and second-floor laundry room. The private master suite completes the second floor and is tucked away from the other bedrooms, offering privacy as well as ample space in the bedroom, master bath and walk-in closet.
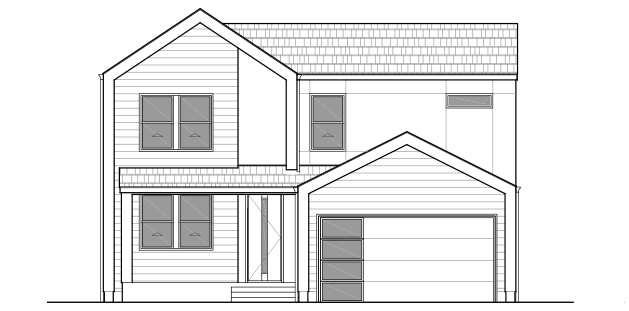
Benton
4 Bed + Flex | 2.5 bath | 2-car garage | 3,620 Total SF | 2,470 Finished SF
The two-story Benton is designed to maximize on space. The inviting covered porch offers a great place to watch the sunset or rise and it the perfect introduction to this spacious home. You will be greeted by the wide entry, perfect for adding your own decorating touch, and versatile living room. Continue to the back of the home where the generous kitchen with large island and walk-in pantry open to separate dining and great room spaces. The large mudroom gives your family that perfect, yet separate, drop zone area. Upstairs keep the family retreat separate from the entertaining space on the main floor with three bedrooms, full bath, well-appointed loft, and second-floor laundry room. The private master suite completes the second floor and is tucked away from the other bedrooms, offering privacy as well as ample space in the bedroom, master bath and walk-in closet.
