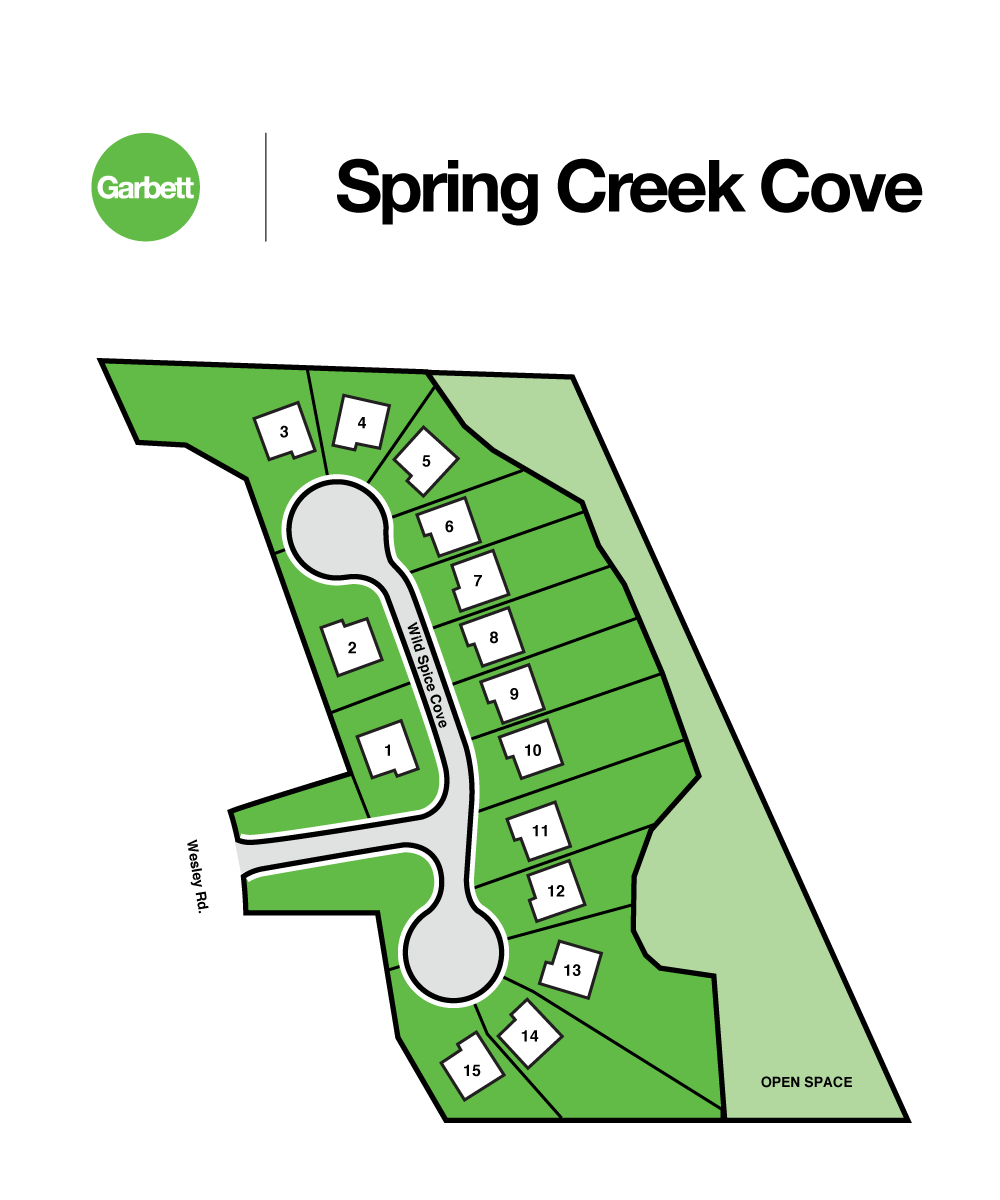Welcome to Spring Creek Cove
COMING SOON.
MURRAY, UT - Spring Creek Cove
5070 S. 1100 E. Murray, UT 84117
Spring Creek Cove presents not only a limited opportunity, but the top performing homes that are the hallmark of Garbett Homes. Located in an ideal Murray location boarding Holladay, Spring Creek Cove homes are built to the U.S. Department of Energy’s, Zero Energy Ready standards; these “homes of the future” are built so energy efficient, all or most energy consumption can be offset with solar. The 15 pre-planned homesites offer not only a lineup of our most popular floorplans with new, modern elevations, but homes that set a new standard in health, savings, comfort and durability in new home building. Homeowners can appreciate this prime east side local with its proximity to highways, dining and entertainment. Find out what makes a Garbett home different! Garbett Homes, Utah’s freshest home builder.
- Located on the Holladay/Murray border just west of Van Winkle Expressway
- Zero Energy Ready Homes for more efficient, low cost, comfortable living
- Boutique community to just 15 pre-planned, single-family homesites
- 2 rambler and 2 two-story homes plans, with 3-7 bedrooms and total square feet from approximately 2,900-3,319
- All new, modern elevations of our most popular line-up of home plans
- Convenient access to shopping, dining and entertainment in this well-situated Murray community
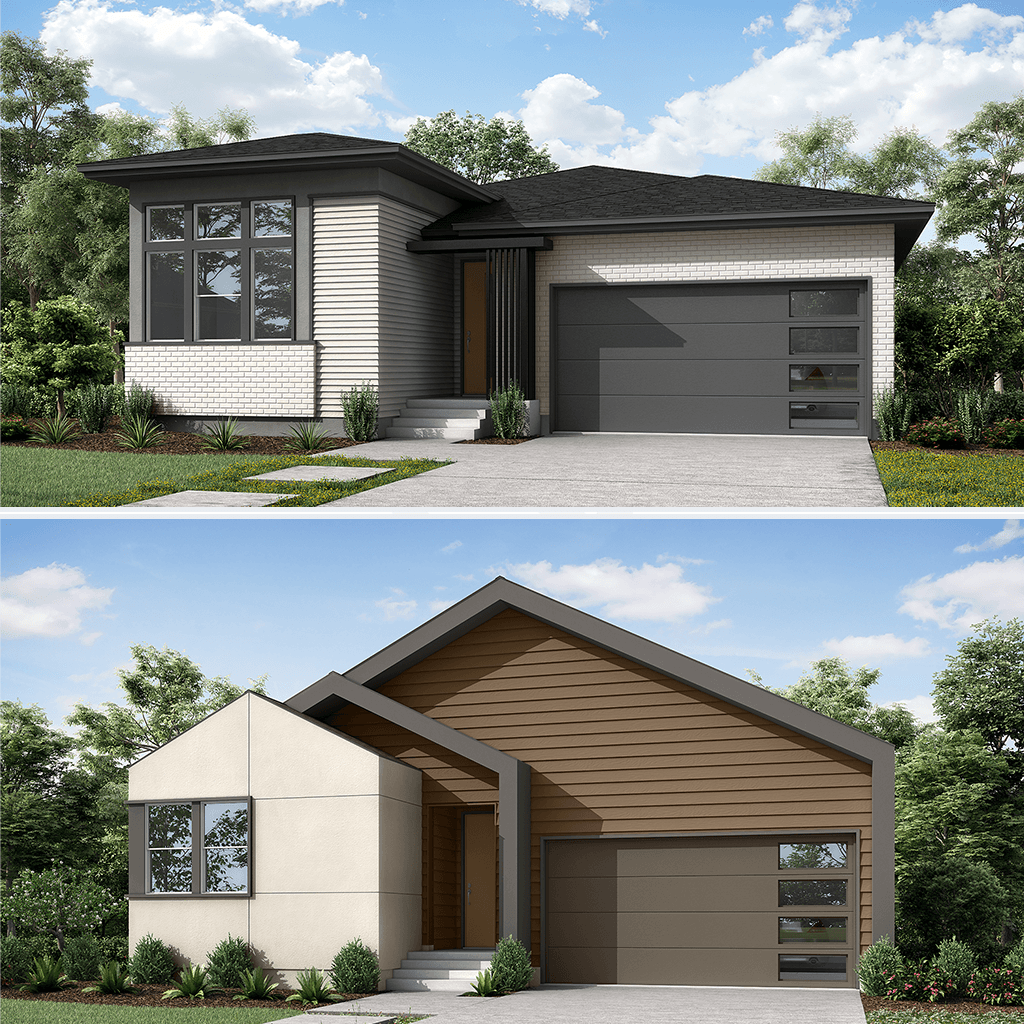
Dali
3 bed | 2 bath | 2-car garage | 2,900 SF
Curb appeal and an inviting covered entry draw you into this well-appointed rambler. Upon entering, secondary bedrooms and a full guest bath start this home off right. Pulling you in further with ample light and open space, find the welcoming great room with adjoining kitchen, well suited for entertaining. Off the great room you’ll discover the private master suite with a spacious walk-in closet and secluded bathroom. A convenient, but out of the way, garage entry and laundry room complete this modern yet classic home.
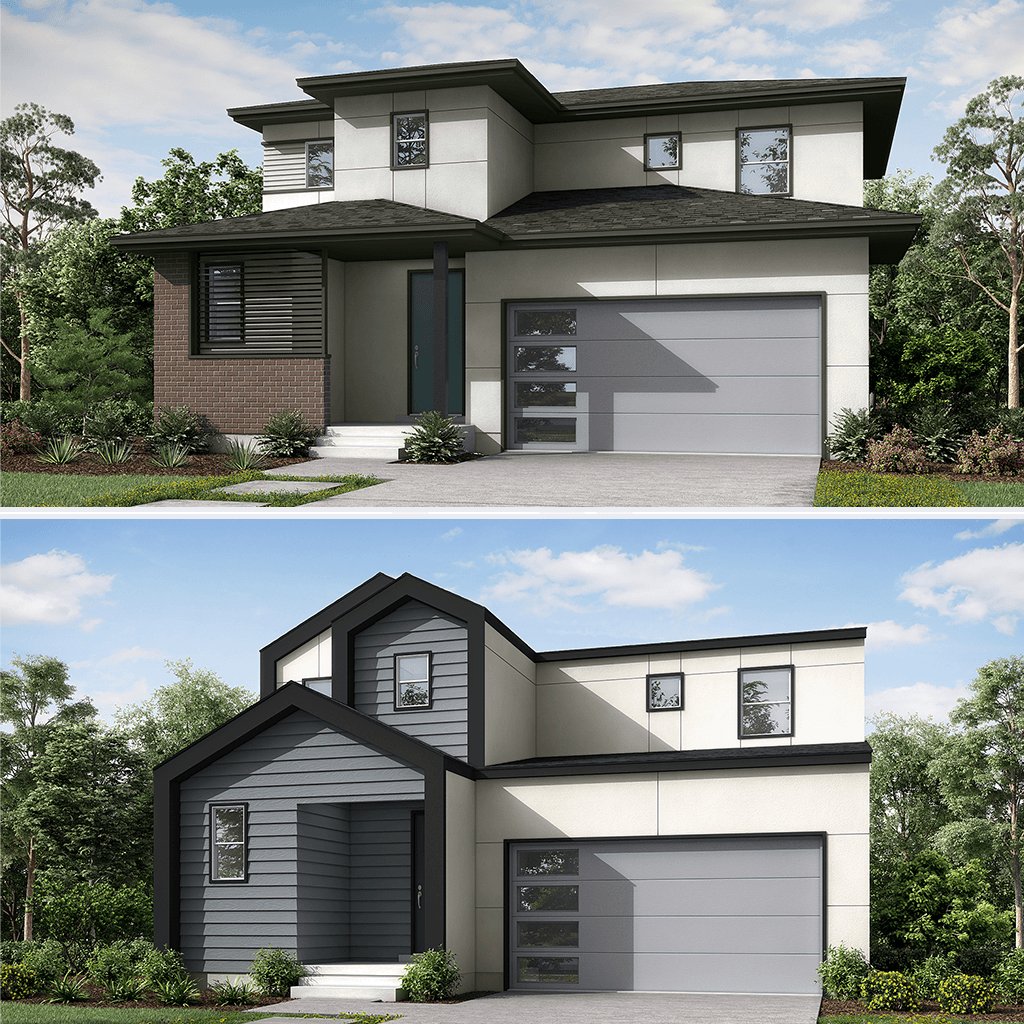
Matisse
3 bed | 2.5 bath | 2-car garage | 2,764 SF
The Matisse plan knows how to deliver on space for everyone. Upon entering this home, the spacious foyer with private half bath and optional coat/mud area give plenty of space to receive guests while having a place to put things away. The open floorplan allows for plenty of space for whatever you could want with a great room, opening onto the kitchen, dining and flex space. Upstairs offers a gracious laundry room, two secondary bedrooms and ample full bath. The master suite makes the ultimate sanctuary with a large room, private master bath and generous walk-in closet anyone could enjoy filling.
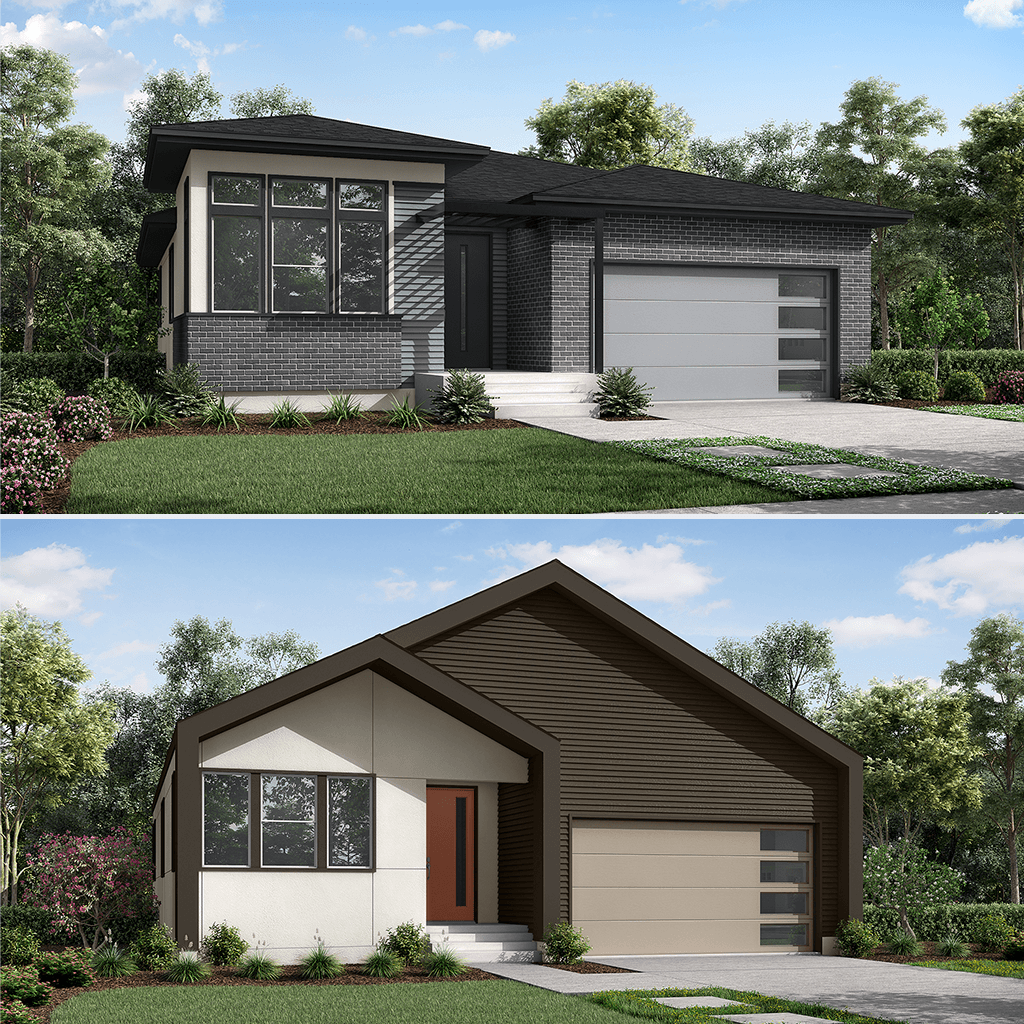
Bellows
3 bed | 2 bath | 2-car garage | 3,180 SF
The Bellows welcomes guests with its grand entryway and wide hall leading to the spacious great room. This open concept home was designed with the most discerning buyer in mind. The bright, gourmet kitchen provides a large island, eat in area and an abundance of windows. This home is perfect for entertaining or enjoying an evening at home with a good book. Personalize the Bellows to better suit your needs by turning the flex space into an office, bedroom, nursery, studio or formal living room.
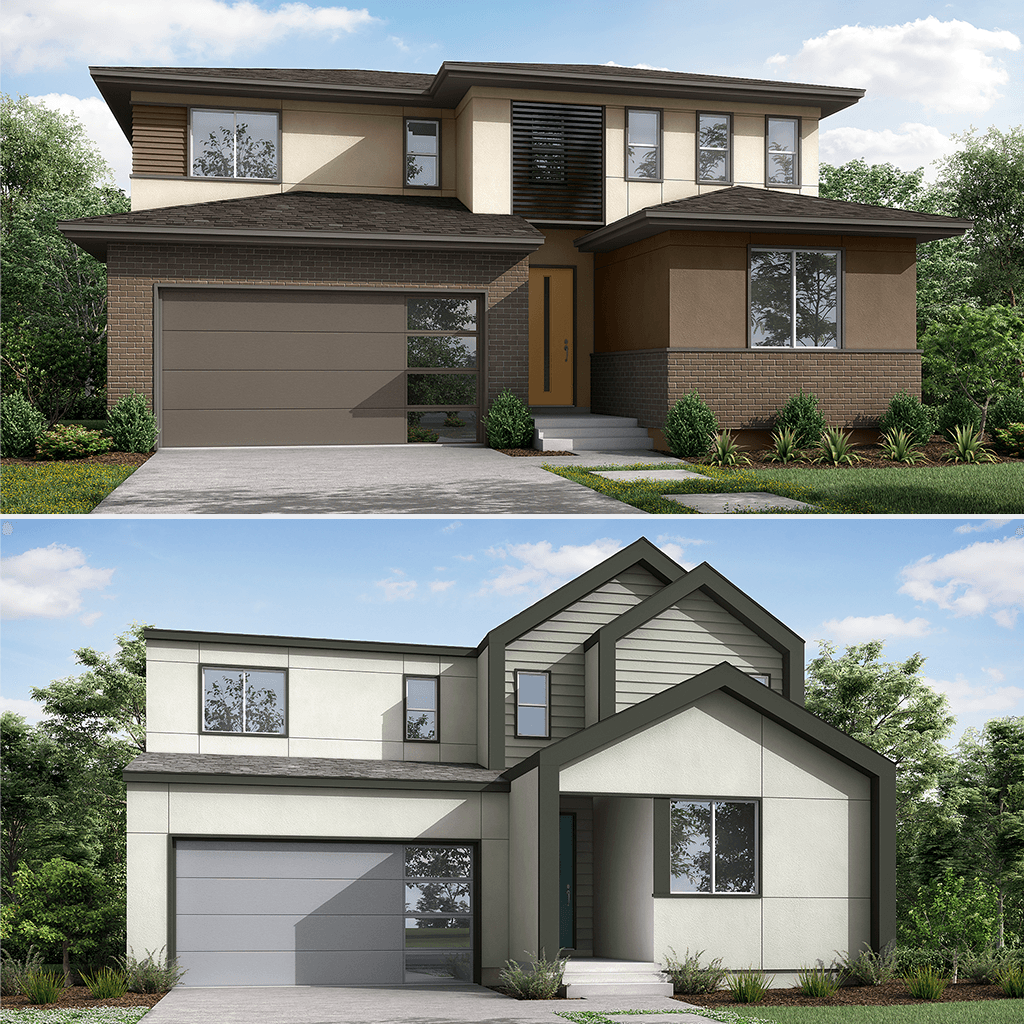
Sargent
3 bed + Loft & Den | 2.5 bath | 2-car garage | 3,319 SF
The two-story Sargent has plenty of space to customize. The inviting covered porch offers the perfect introduction to this spacious home. You will be greeted by the long foyer, the perfect place for receiving guests. Also, off the entry find a half bath and private den that can become an optional fourth bedroom and three-quarter bath. Continue to the back of the home where the generous kitchen with large island and walk-in pantry open to separate dining and great room spaces. Upstairs keep the family retreat separate from the entertaining space on the main floor with two bedrooms, full bath, well-appointed loft, and second-floor laundry room. The private master suite completes the second floor and is tucked away from the other bedrooms, offering privacy as well as ample space in the bedroom, master bath and walk-in closet.
