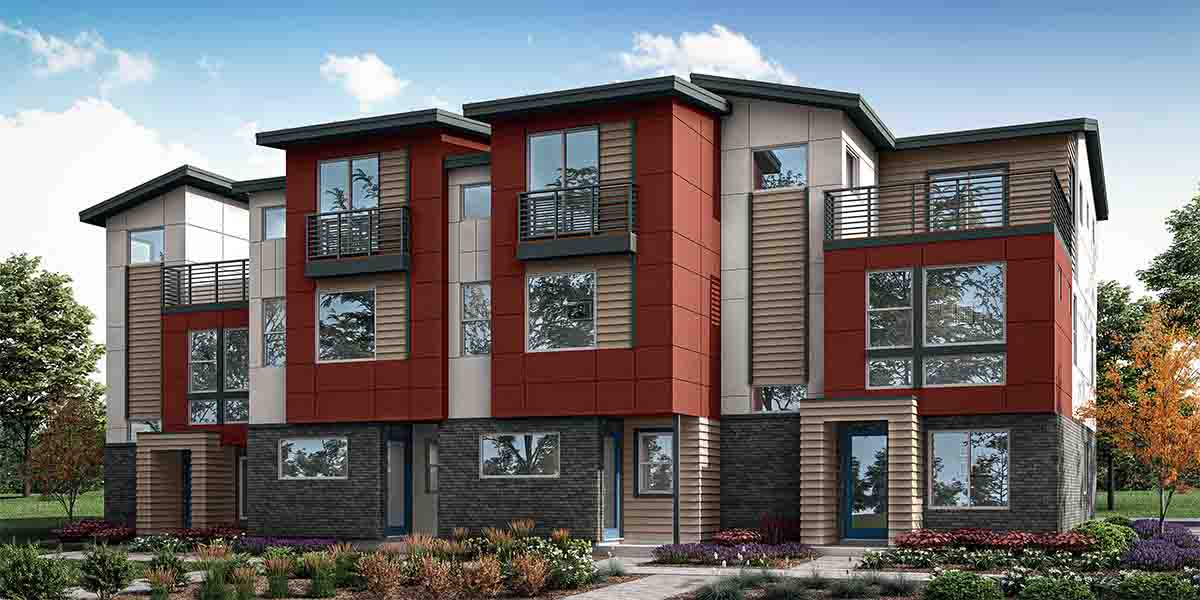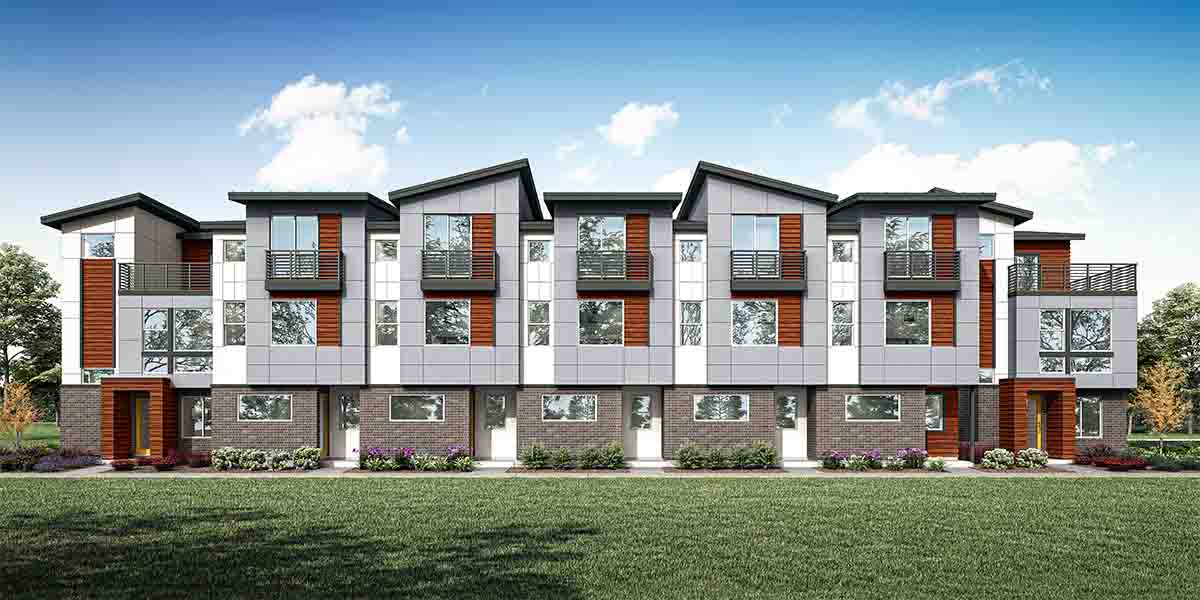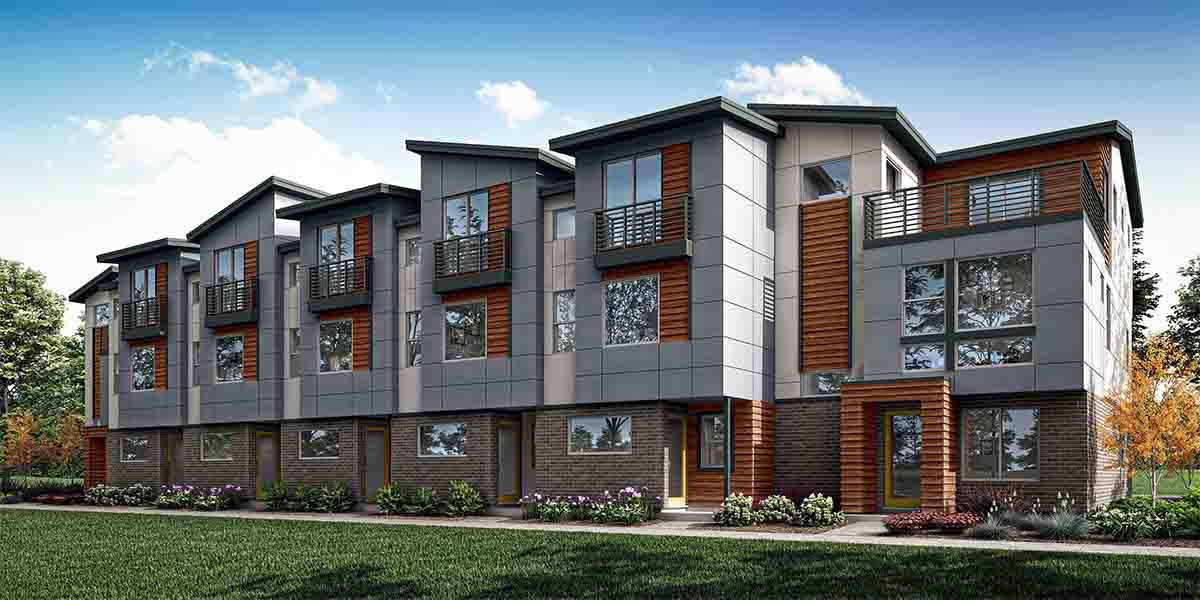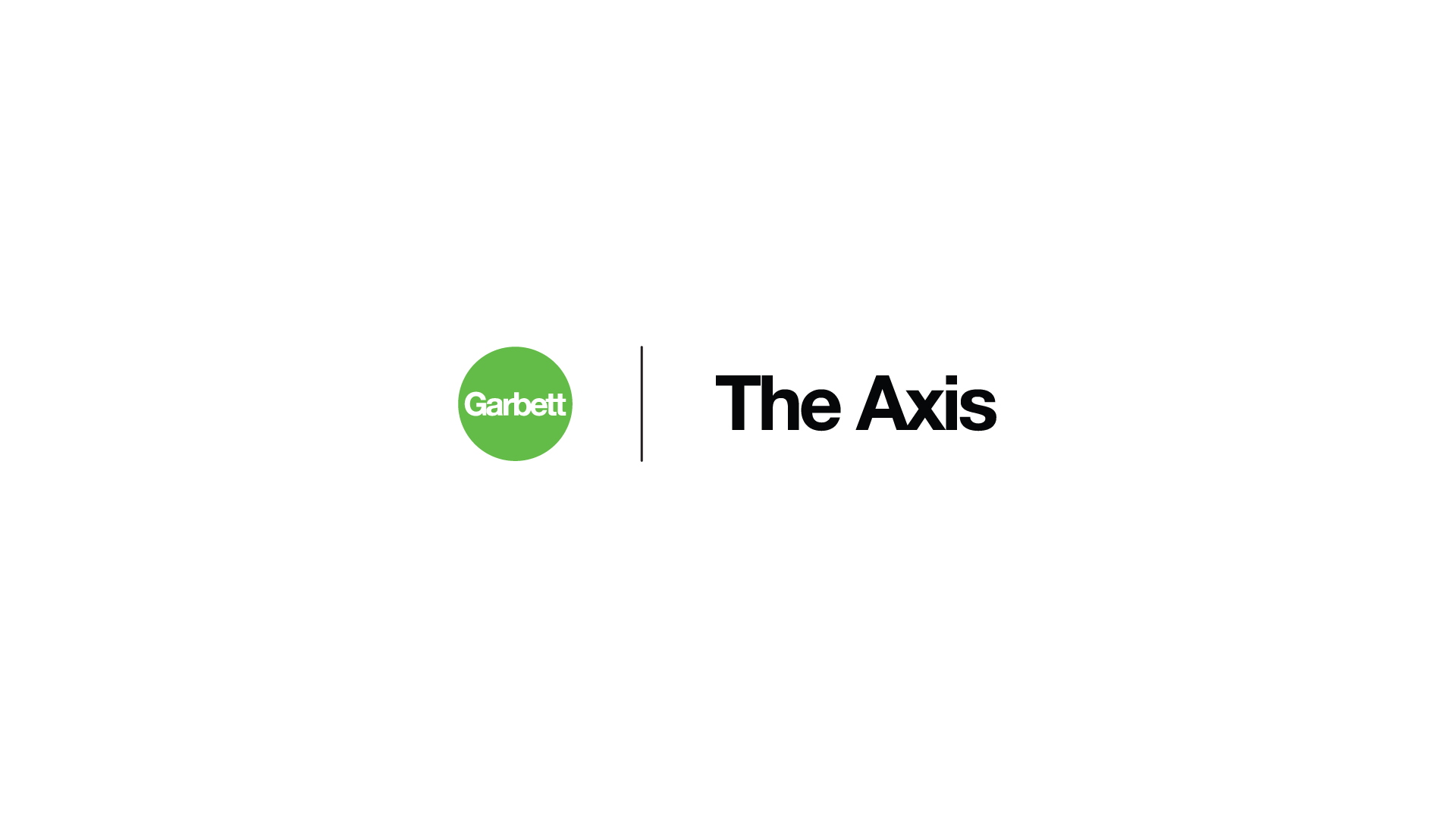Welcome to Millcreek
COMING SOON
Millcreek, UT - Axis
4120 S. Highland Dr. Millcreek, UT 84124
Sure to become a charming fixture of the popular east foothills of Millcreek, Garbett Homes is pleased to introduce you to Axis. Built to the US Department of Energy’s Zero Energy Ready Home specifications, these homes set a new standard for home health, energy savings, comfort and durability. This community of 24, three-story townhomes offers homebuyers the chance to live in one of the Salt Lake Valley’s finest cities. State that you’ve arrived to your friends and family by making one of these “homes of the future” the home of your future with Garbett Homes, Utah’s freshest home builder.
- Located near the desirable East Bench Neighborhood
- Zero Energy Ready Homes for more efficient, lower cost, comfortable living.
- 24 Three-Story 2 – 3 Bedroom Townhomes with 1,340 – 1,697 SqFt
- Close to multiple outdoor recreation opportunities
- Minutes away from I – 80 and I – 215

Homer 2
3 Bed + Flex | 2.5 Bath | 2 – Car Garage | 1,722 Total SF
Make the most of indoor and outdoor living. A versatile first floor features customizable flex space, additional storage and access to the garage and second floor. Upstairs, the open floor plan flows from living room to a well-appointed kitchen with plenty of counter space. A primary suite with walk-in, closet and a full private bath behind the kitchen becomes your own secluded retreat. The stairway from the second floor to the third floor leads to two more bedrooms. A balcony deck on the third floor completes this perfect home.

Turner 2
2 Bed | 2.5 Bath | 2 – Car Garage | 1,559 Total SF
The Turner is a home with the perfect space for entertaining. Featuring a spacious entry, large living room with balcony, dining and spacious kitchen. The generous kitchen island offers plenty of counter space and ample storage. Upstairs, enjoy the primary suite with two closets for plenty of clothing space and a private bath with dual sinks. A well-sized secondary bedroom with private bathroom and hall laundry completes this home. A design that maximizes space and natural light make this delightful townhome hard to forget.

Monet 2
2 bed | 2 bath | 2-car garage | 1,340 Total SF
Social butterflies will be hard-pressed to do better than The Monet. This three-story home offers everything you could need for a metropolitan life. The garage leads straight into a tranquil and welcoming entryway. The stairs lead to a second floor grand room perfectly balanced between structure and freedom to meet the needs of your day-to-day life. The third floor offers two bedrooms and bathrooms, allowing you enough space for your family or yourself and a guest. Do not miss out on this opportunity to live the metropolitan life of your dreams.




