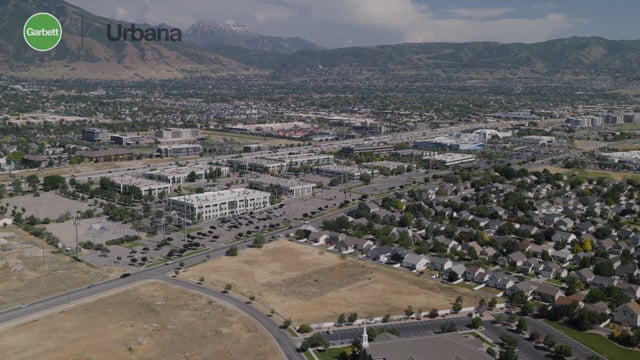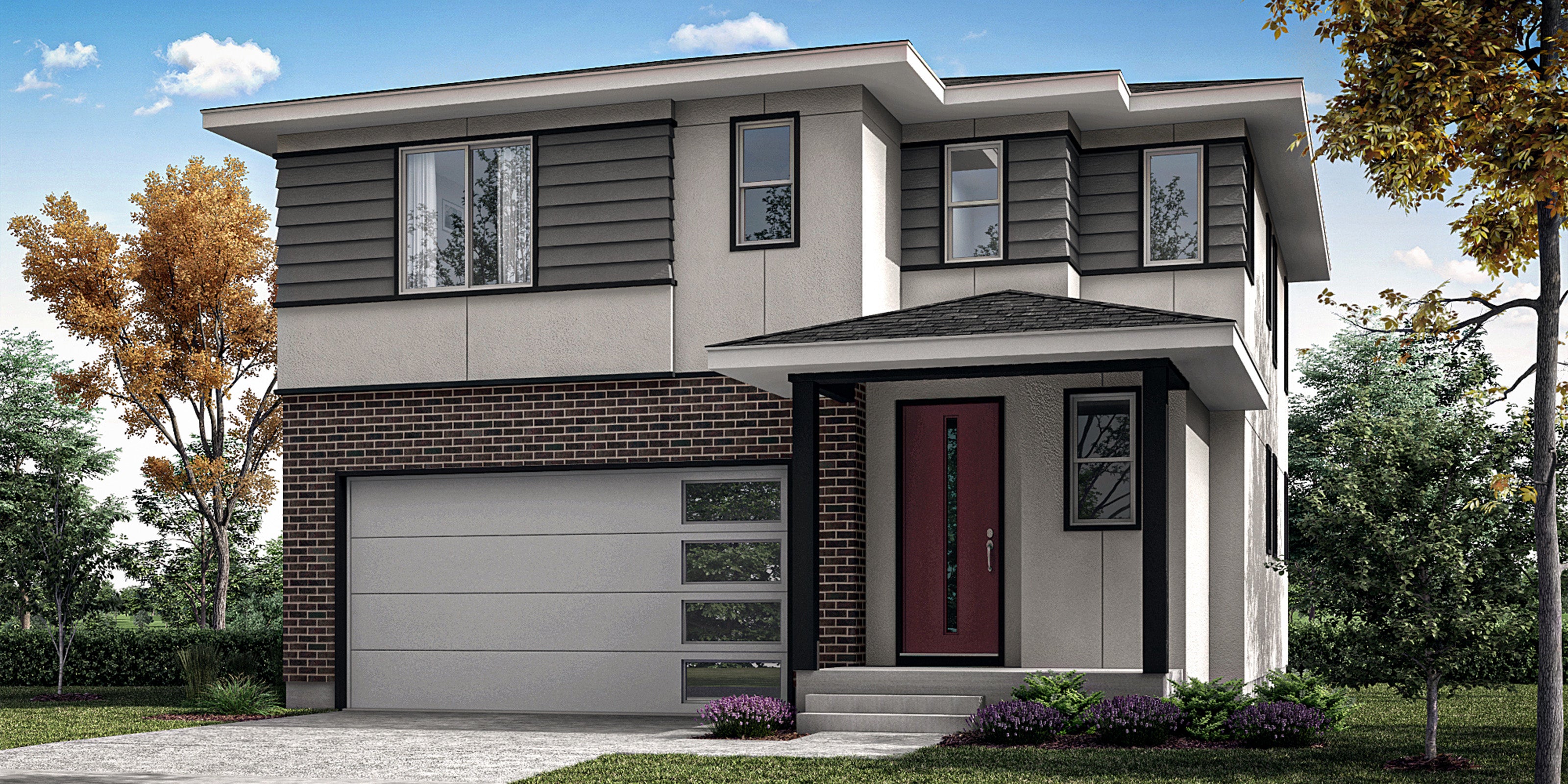Welcome to Draper
COMING SOON
Draper, UT - Urbana
11672 S Urbana Lane Draper, UT 84020
Enjoy modern living in one of the most conveniently located cities in the Wasatch Front with Urbana. This community of 30 all-electric, single-family homes is bringing the best of high efficiency homebuilding in Utah to the city of Draper. Enjoy easy access to the Living Planet Aquarium, restaurants, shopping, transportation and more. Our Efficiency+ by Garbett standards will allow you to experience a new level of energy savings, comfort, indoor air quality, and durability. Start your future with one of these homes of the future today!
- Convenient access to I-15 and Draper Frontrunner Station
- Great commutes to Salt Lake City and Lehi
- High efficiency homes built to our exacting Efficiency+ by Garbett standard
- Four Two-Story Floorplans to choose from Ranging from 1,777 – 2,739 Finished Square Feet
- Located close to shopping, dining, entertainment, and recreation experiences
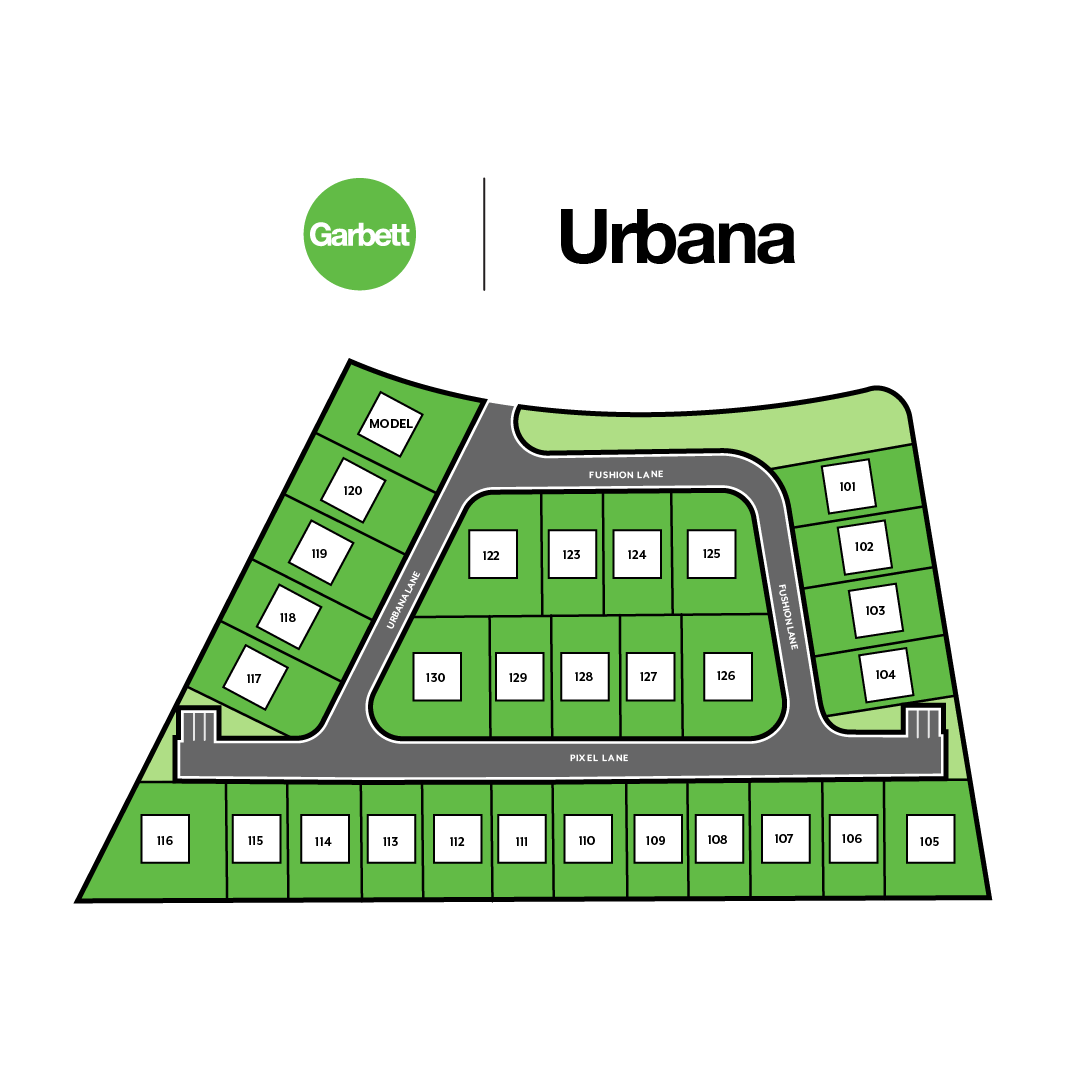
Urbana Floorplans
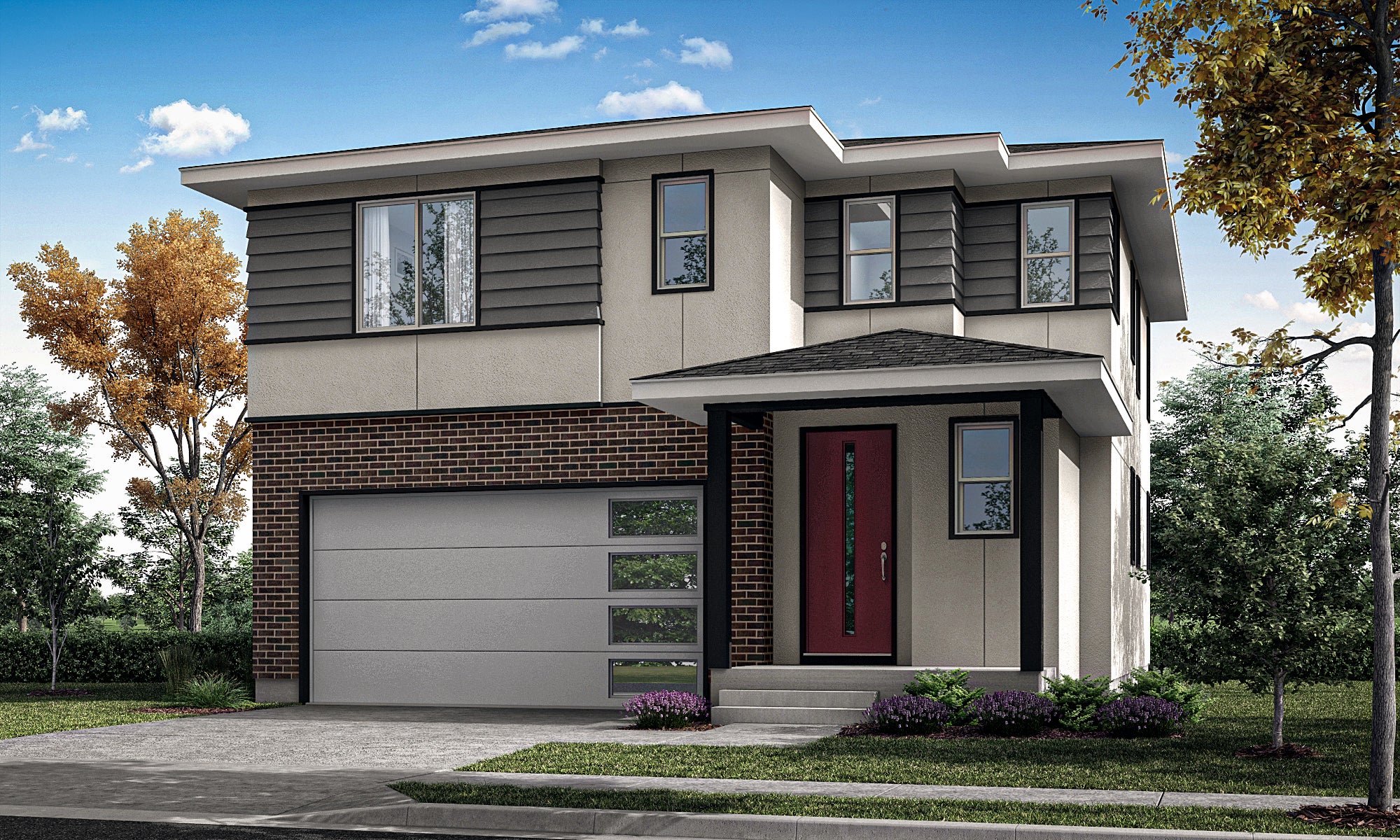
Dexter
3 Bed + Loft | 2.5bath | 2 - Car Garage | 1,816 Finished SF | 2,582 Total SF The flow of this well thought-out two-story is sure to please! A spacious entry with private half bath, creates an inviting first impression with the versatility needed for day-to-day use. Versatility continues in the open, L-shaped kitchen, dining and great room areas, with flow for everyday life and entertaining occasions in mind. Options abound upstairs with a spacious primary suite featuring a private primary bath and spacious walk-in closet. Two additional bedrooms, full bath, inviting loft space and convenient laundry room complete this comfortable home.
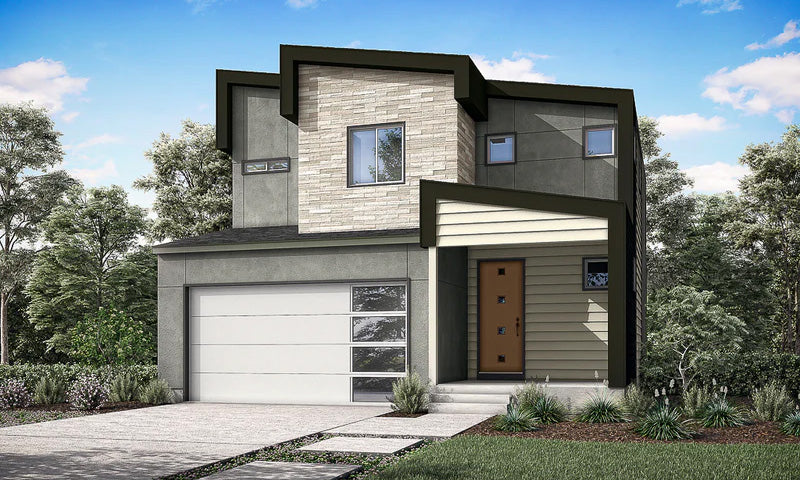
Gomez
3 Bed | 2.5 Bath | 2-Car Garage | 1,777 Finished SF | 2,598 Total SF The Gomez is designed to delight! A wide entry and two-story volume ceiling greet you offering a glimpse at this homes open concept. The space continues with kitchen, featuring walk-in pantry, flowing into the dining area and great room. An accommodating mudroom/drop zone with half bath complete the first floor. Upstairs, unwind in a spacious master suite with private bath, walk-in closet and convenient access to the hall laundry room. An additional bath, two more bedrooms and optional loft offer a dynamic floor plan for growth.
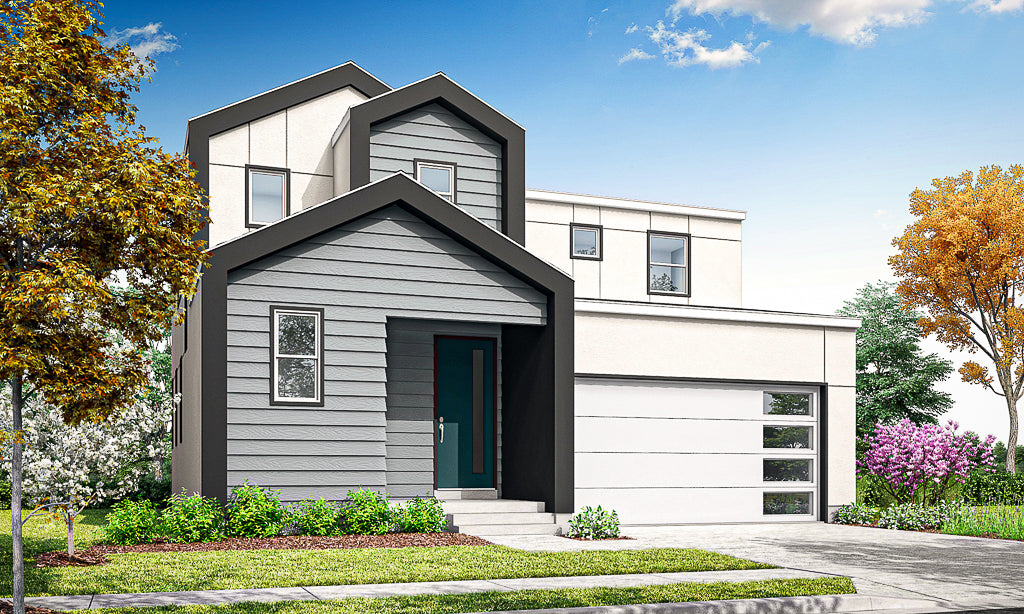
Matisse
3 Bed | 2.5 Bath | 2 - Car Garage | 1,852 Finished SF | 2,736 Total SF The Matisse plan knows how to deliver on space for everyone. Upon entering this home, the spacious foyer with private half bath and optional coat/mud area give plenty of space to receive guests while having a place to put things away. The open floorplan allows for plenty of space for whatever you could want with a great room, opening onto the kitchen, dining and flex space. Upstairs offers a gracious laundry room, two secondary bedrooms and ample full bath. The primary suite makes the ultimate sanctuary with a large room, private primary bath and generous walk-in closet anyone could enjoy filling.
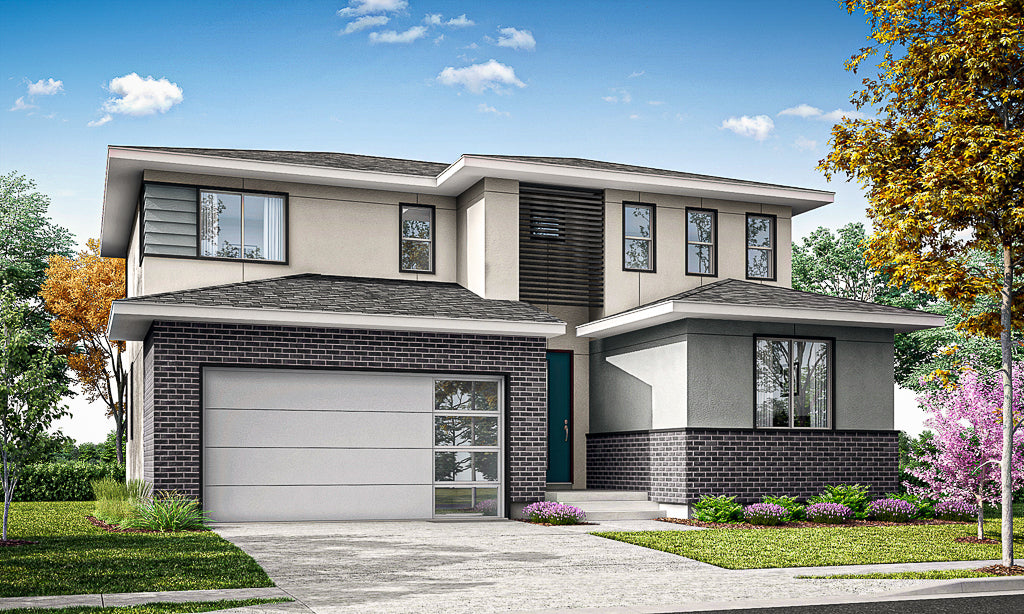
Sargent
3 Bed + Loft | 2.5 Bath | 2 - Car Garage | 2,234 Finished SF | 3,319 Total SF The spacious Sargent has plenty of space to suit all lifestyles. A covered porch offers the perfect introduction to this spacious home. A welcoming foyer, starts the interior off right. While a half bath and private den accommodates your needs for immediate respite. Continue to the back of the home where the generous kitchen with large island and walk-in pantry open to separate dining and great room spaces. Upstairs keep the family retreat separate from the entertaining space on the main floor with two bedrooms, full bath, well-appointed loft, and second-floor laundry room. The private primary suite completes the second floor and is tucked away from the other bedrooms, offering privacy as well as ample space in the bedroom, primary bath and walk-in closet.
