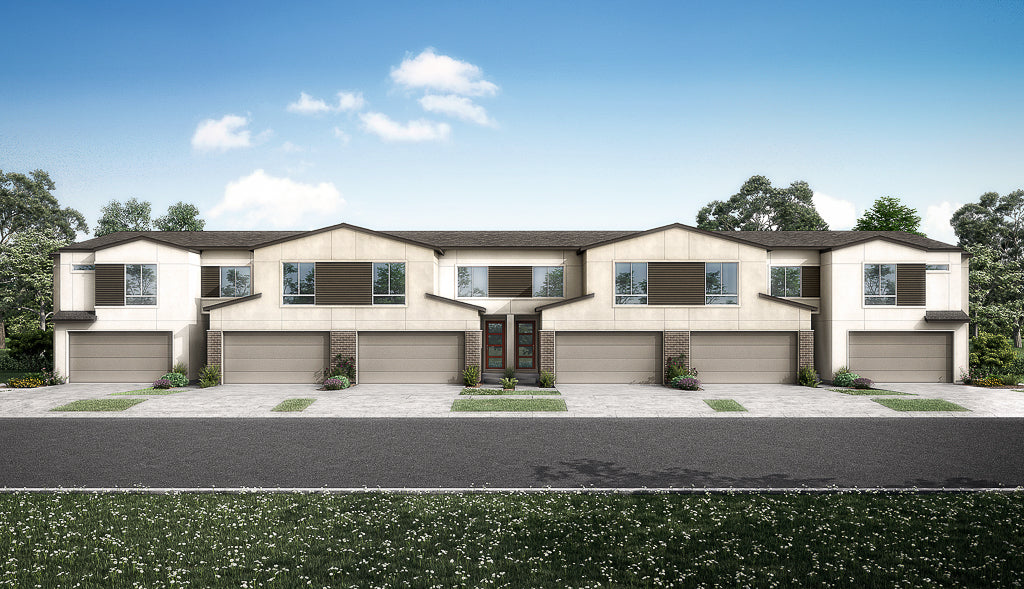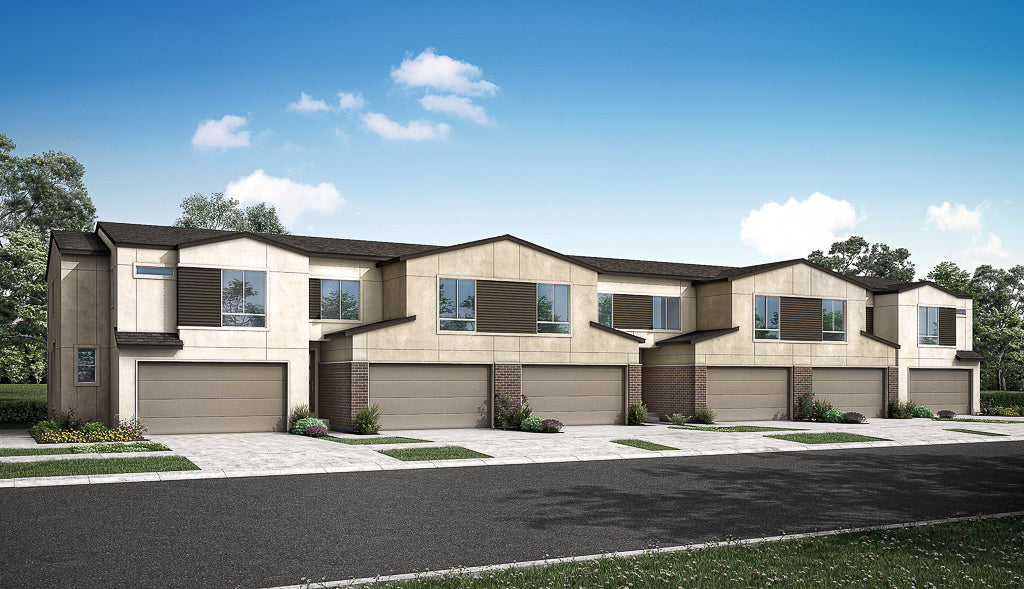

Britto 2 - Addenbrook Townhomes
SOLD OUT

Britto 2 - Addenbrook Townhomesfrom the
Sale price$0
Regular price (/)
Book your visit today!
Mortgage Calculator
Please enter a number
Please select a rate


SOLD OUT

Book your visit today!